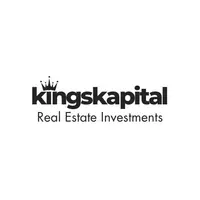$1,540,000
$1,600,000
3.8%For more information regarding the value of a property, please contact us for a free consultation.
103 Filippazzo RD Vaughan, ON L4H 0N1
6 Beds
5 Baths
Key Details
Sold Price $1,540,000
Property Type Single Family Home
Sub Type Detached
Listing Status Sold
Purchase Type For Sale
Approx. Sqft 2500-3000
Subdivision Vellore Village
MLS Listing ID N12285695
Sold Date 08/28/25
Style 2-Storey
Bedrooms 6
Building Age 16-30
Annual Tax Amount $6,609
Tax Year 2025
Property Sub-Type Detached
Property Description
Coveted Vellore Village. Welcoming foyer opens to this well maintained home featuring a renovated kitchen and main floor bathroom. Sweeping main staircase with wrap-around bannister overlooks main level. Modern kitchen with top-of-the-line appliances, quartz countertops and backsplash. Spacious family room with natural gas fireplace. Walk out from kitchen/family room to professionally landscaped patio. Open concept living/dining rooms. Double door entry to primary suite with 5 PC ensuite and walk-in closet. Children's rooms share Jack & Jill 4 PC bathroom. Front bedroom has 4 PC ensuite and walk-in closet. **RARE** alternate staircase accessible through side door to (non-retrofit) suite. See attached floor plan and virtual tour links. OTHER is bedroom #6 in lower level. Please give adequate notice for showings - sellers work from home.
Location
State ON
County York
Community Vellore Village
Area York
Rooms
Family Room Yes
Basement Finished, Separate Entrance
Kitchen 2
Separate Den/Office 2
Interior
Interior Features Guest Accommodations
Cooling Central Air
Fireplaces Type Natural Gas
Exterior
Parking Features Private Double
Garage Spaces 2.0
Pool None
Roof Type Asphalt Shingle
Lot Frontage 44.95
Lot Depth 78.74
Total Parking Spaces 6
Building
Foundation Poured Concrete
Others
Senior Community Yes
Read Less
Want to know what your home might be worth? Contact us for a FREE valuation!

Our team is ready to help you sell your home for the highest possible price ASAP





