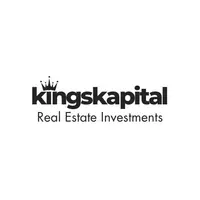$1,030,000
$1,059,900
2.8%For more information regarding the value of a property, please contact us for a free consultation.
63 Adventure CRES Vaughan, ON L6A 2Z8
3 Beds
3 Baths
Key Details
Sold Price $1,030,000
Property Type Multi-Family
Sub Type Semi-Detached
Listing Status Sold
Purchase Type For Sale
Approx. Sqft 1500-2000
Subdivision Vellore Village
MLS Listing ID N12329671
Sold Date 08/28/25
Style 2-Storey
Bedrooms 3
Annual Tax Amount $4,220
Tax Year 2025
Property Sub-Type Semi-Detached
Property Description
Welcome to this beautifully maintained 3-bedroom semi-detached home, perfect for families and entertainers alike. Featuring spacious living and dining area . Bright and modern newer kitchen with stainless steel appliances, quartz counters, backsplash, coffee station and walk out to the backyard. Kitchen opens up into a cozy family room with a gas fireplace. The primary bedroom includes a spacious and private ensuite with a walk in closet, the two additional bedrooms offer spacious comfort and versatility. The fully finished basement boasts a second newer kitchen with quartz counters . Kitchen overlooks a large rec room-ideal for extended family or guests. Basement offers a nook for a home office. Storage room . Garage features a door into the interior of the home. Enjoy a fully fenced yard complete with a garden, garden shed, gazebo, sofa and table-, your own private retreat. A true gem! Close proximity to 400 highway, schools, Vaughan Mills Mall, shopping, public transit , GO station, Wonderland.
Location
State ON
County York
Community Vellore Village
Area York
Rooms
Family Room Yes
Basement Finished
Kitchen 2
Interior
Interior Features Auto Garage Door Remote, Central Vacuum
Cooling Central Air
Fireplaces Number 1
Fireplaces Type Family Room, Natural Gas
Exterior
Exterior Feature Patio, Porch Enclosed
Parking Features Private
Garage Spaces 1.0
Pool None
Roof Type Unknown
Lot Frontage 30.25
Lot Depth 82.66
Total Parking Spaces 3
Building
Foundation Not Applicable
Others
Senior Community Yes
Read Less
Want to know what your home might be worth? Contact us for a FREE valuation!

Our team is ready to help you sell your home for the highest possible price ASAP





