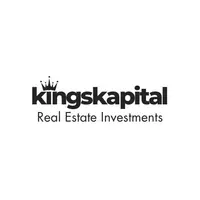$575,000
$575,000
For more information regarding the value of a property, please contact us for a free consultation.
85 Ashgrove AVE Brantford, ON N3R 6E6
4 Beds
2 Baths
Key Details
Sold Price $575,000
Property Type Multi-Family
Sub Type Semi-Detached
Listing Status Sold
Purchase Type For Sale
Approx. Sqft 700-1100
MLS Listing ID X12204184
Sold Date 06/09/25
Style Bungalow
Bedrooms 4
Annual Tax Amount $3,134
Tax Year 2025
Property Sub-Type Semi-Detached
Property Description
OPEN HOUSE CANCELLED-Beautifully updated home in one of Brantford's most sought-After neighbourhoods! Welcome to this spacious and modern 3+1 bedroom, 1.5 bathroom home offering over 1,851 sq ft of beautifully finished living space. Ideally located across from Cedarland School and just minutes from shopping, amenities, and major highway accessconvenience and community are at your doorstep. Step inside to a bright, open-concept living area that's perfect for entertaining or family life. The fully renovated kitchen (2022) is a chefs dream, featuring quartz countertops, custom soft-close cabinetry, a stylish pot filler, and updated appliances. Enjoy the comfort of updated flooring on the main level (2024), modern light fixtures (2025), all adding a sleek, contemporary touch throughout. The fully finished basement (2020) provides extra living space, perfect for a rec room, home office, or guest suite. Extensive updates also include majority of windows (2022), furnace and A/C, washer and dryer (2022), updated electrical (2019), roof (2020), Foundation weeping tile replaced and exterior waterproofing (2017), fenced yard ( 2 sides and gate-2023), and a beautiful concrete patio with gazebo (2022)ideal for summer gatherings. Set on a fully fenced lot, this move-in ready semi-detached home is finished in neutral tones and stylish finishes throughout. Don't miss this rare opportunity to own a turnkey property in a prime location!
Location
State ON
County Brantford
Area Brantford
Zoning R2
Rooms
Family Room Yes
Basement Full, Finished
Kitchen 1
Separate Den/Office 1
Interior
Interior Features Carpet Free, Primary Bedroom - Main Floor, Sump Pump, Water Heater
Cooling Central Air
Fireplaces Type Other
Exterior
Pool None
Roof Type Asphalt Shingle
Lot Frontage 30.0
Lot Depth 104.0
Total Parking Spaces 2
Building
Foundation Poured Concrete
Others
Senior Community No
Read Less
Want to know what your home might be worth? Contact us for a FREE valuation!

Our team is ready to help you sell your home for the highest possible price ASAP





