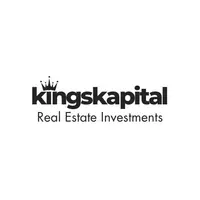$1,249,900
$1,249,900
For more information regarding the value of a property, please contact us for a free consultation.
133 Blackthorn DR Vaughan, ON L6A 3N2
4 Beds
3 Baths
Key Details
Sold Price $1,249,900
Property Type Single Family Home
Sub Type Detached
Listing Status Sold
Purchase Type For Sale
Approx. Sqft 1500-2000
Subdivision Maple
MLS Listing ID N12194270
Sold Date 06/09/25
Style Bungalow-Raised
Bedrooms 4
Annual Tax Amount $5,561
Tax Year 2024
Property Sub-Type Detached
Property Description
Discover modern elegance in this stunning & beautifully maintained, detached 2 car garage raised Bungalow in Maple! Turnkey & Renovated from top to bottom with 3+1 beds, 3 baths PLUS spacious Rentable 1 bed, 1 bath basement apartment with walkout & high ceilings! Incredible Grand entrance with open to above foyer with glass chandelier & upgraded staircase. Open-concept floorplan showcases 9 foot ceilings, large format porcelain tile & hardwood throughout main floor. Spacious Kitchen boasts white cabinetry, stainless appliances, mosaic backsplash & pantry along with spacious dining space with walkout to large deck. Family room features gas fireplace. Large primary bedroom with vaulted ceiling, walk-in closet & 3pc bath with glass shower. Custom California Shutters. Private & fenced rear yard with garden shed. Steps To Parks, Stores, Vaughan Mills Mall, Maple Community Centre, Elementary/Secondary Schools & highway 400. Fantastic location to raise a family with the perfect blend of luxury & comfort. Meticulously maintained & cared for!
Location
State ON
County York
Community Maple
Area York
Rooms
Family Room Yes
Basement Apartment, Separate Entrance
Kitchen 2
Separate Den/Office 1
Interior
Interior Features Central Vacuum, In-Law Suite
Cooling Central Air
Fireplaces Number 2
Fireplaces Type Natural Gas
Exterior
Parking Features Private
Garage Spaces 2.0
Pool None
Roof Type Asphalt Shingle
Lot Frontage 39.37
Lot Depth 98.86
Total Parking Spaces 4
Building
Foundation Concrete
Others
Senior Community Yes
Read Less
Want to know what your home might be worth? Contact us for a FREE valuation!

Our team is ready to help you sell your home for the highest possible price ASAP





