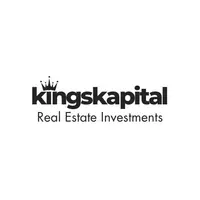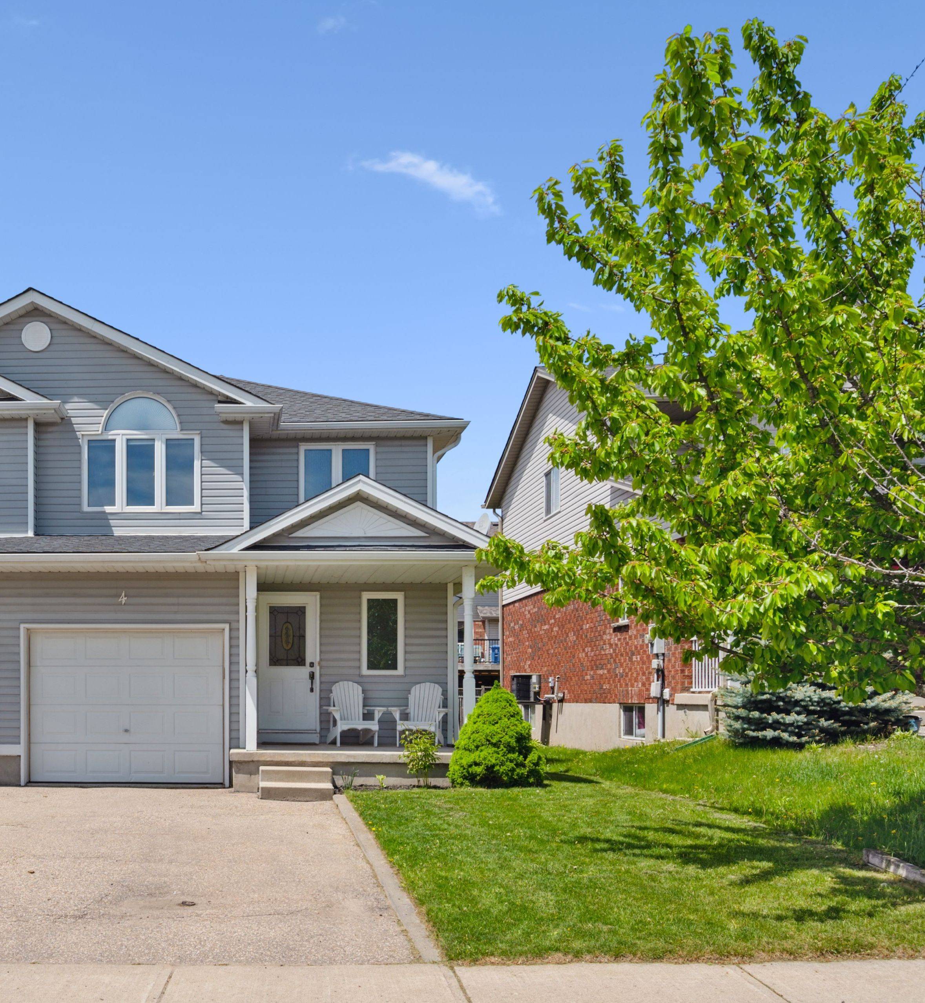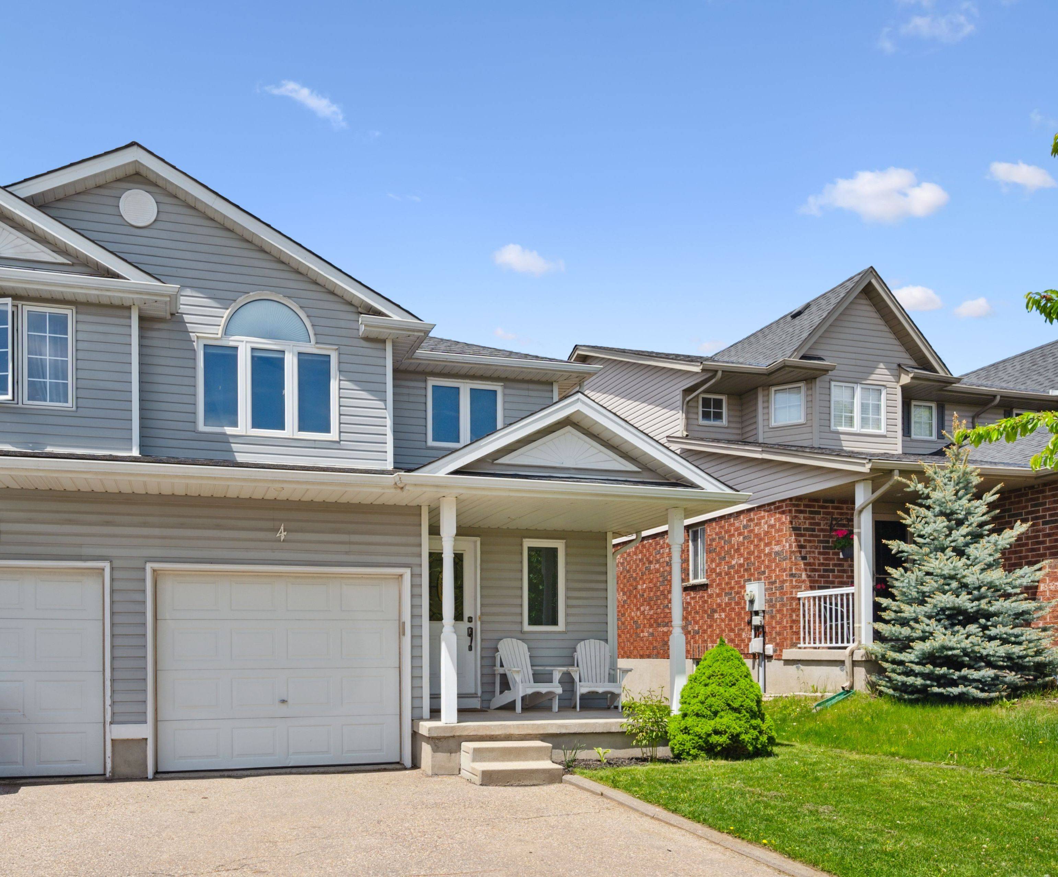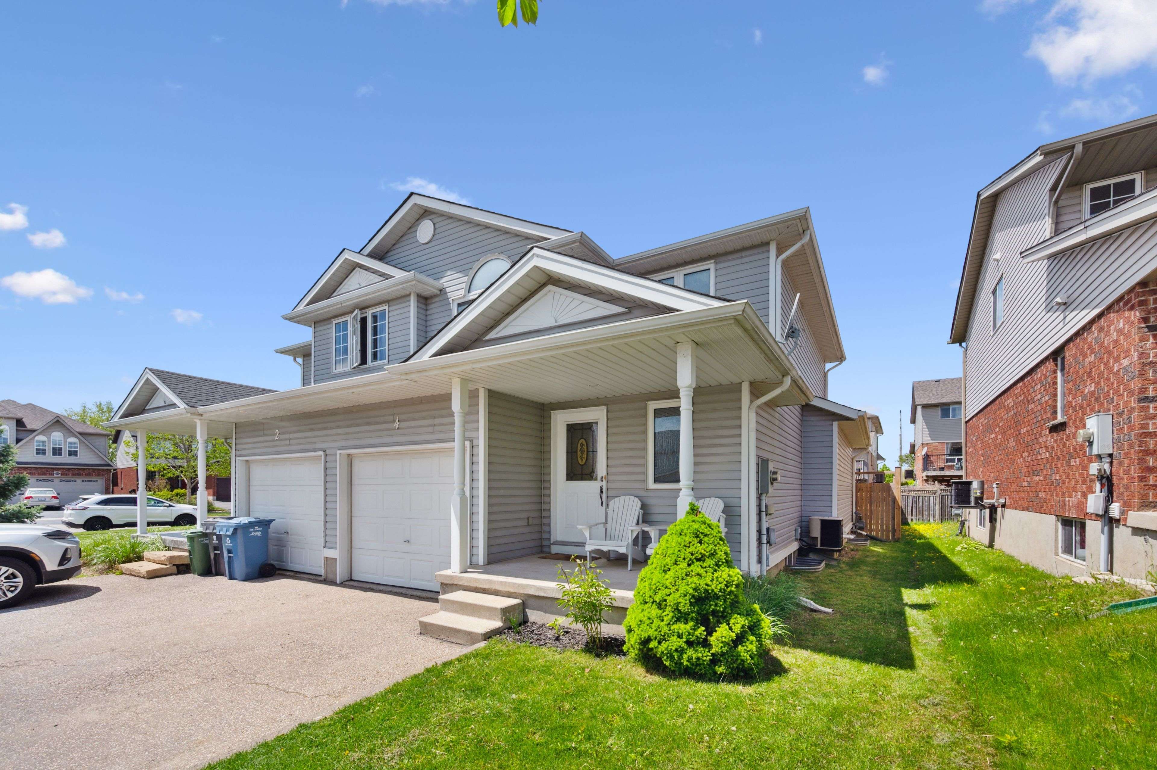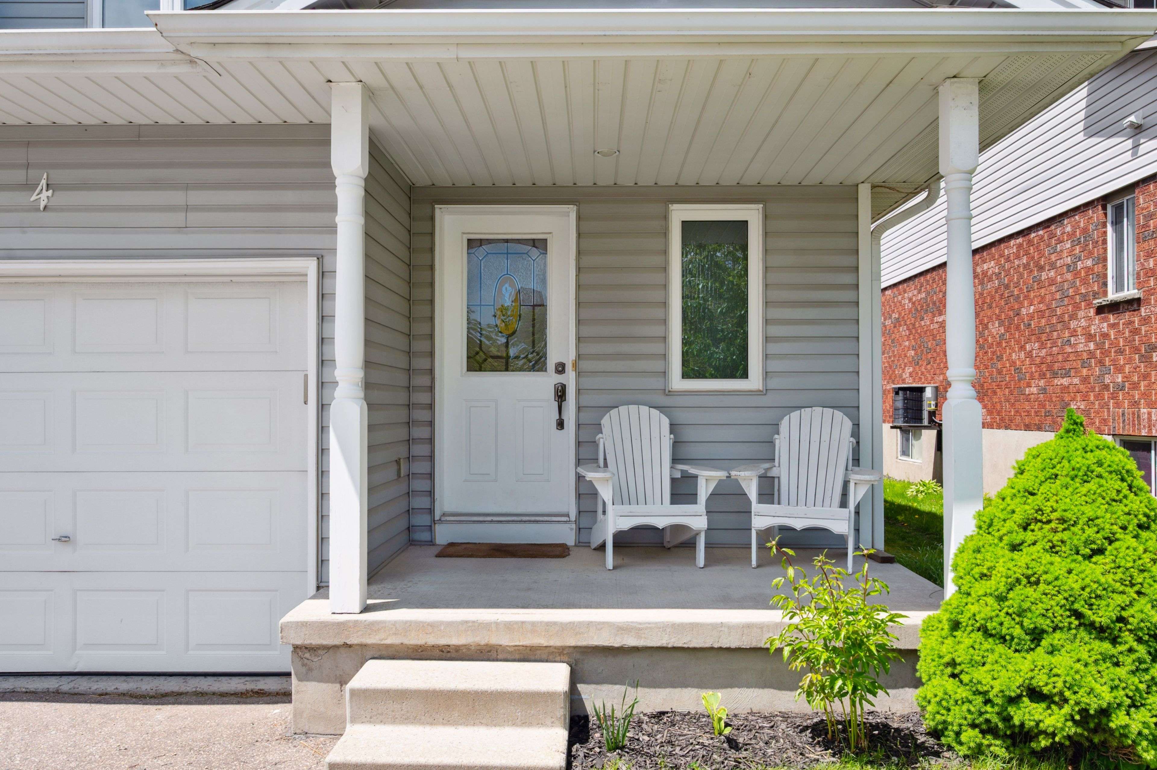$710,000
$729,900
2.7%For more information regarding the value of a property, please contact us for a free consultation.
4 Sandcreek LN Guelph, ON N1E 7K7
3 Beds
3 Baths
Key Details
Sold Price $710,000
Property Type Multi-Family
Sub Type Semi-Detached
Listing Status Sold
Purchase Type For Sale
Approx. Sqft 1100-1500
Subdivision Grange Road
MLS Listing ID X12164652
Sold Date 06/09/25
Style 2-Storey
Bedrooms 3
Annual Tax Amount $4,179
Tax Year 2025
Property Sub-Type Semi-Detached
Property Description
!OPEN HOUSE CANCELLED! Welcome to your dream home at 4 Sandcreek Lane, nestled in the heart of Guelphs vibrant East End! This charming 3-bedroom, 2.5-bathroom residence offers over 1,800 square feet of thoughtfully designed living space, perfect for growing families or those seeking comfort and convenience. Step inside to discover a bright and modern kitchen with newer appliances, ideal for culinary adventures. The spacious upstairs features three generously sized bedrooms and a full bathroom, providing ample room for relaxation. The main floor boasts a convenient powder room, while the partially finished basement adds a large recreation room, a full bathroom, and a cozy office space perfect for work-from-home days or movie nights. Outside, enjoy a stunning deck that opens to a perfectly sized grassy backyard, ideal for summer barbecues or quiet evenings under the stars. The attached garage completes this move-in-ready gem, offering practicality and ease. Located in a family-friendly neighborhood, this home is just steps from parks, scenic walking trails, and some of Guelphs top-rated schools, making it an ideal setting for an active and connected lifestyle. Dont miss your chance to call 4 Sandcreek Lane home!
Location
State ON
County Wellington
Community Grange Road
Area Wellington
Rooms
Family Room Yes
Basement Half, Finished
Kitchen 1
Interior
Interior Features Water Heater Owned
Cooling Central Air
Exterior
Garage Spaces 1.0
Pool None
Roof Type Asphalt Shingle
Lot Frontage 24.92
Lot Depth 111.27
Total Parking Spaces 3
Building
Foundation Poured Concrete
Others
Senior Community Yes
Read Less
Want to know what your home might be worth? Contact us for a FREE valuation!

Our team is ready to help you sell your home for the highest possible price ASAP
