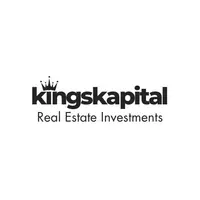$1,750,000
$1,675,000
4.5%For more information regarding the value of a property, please contact us for a free consultation.
32A Brighton AVE Glebe - Ottawa East And Area, ON K1S 0N9
4 Beds
4 Baths
Key Details
Sold Price $1,750,000
Property Type Multi-Family
Sub Type Semi-Detached
Listing Status Sold
Purchase Type For Sale
Approx. Sqft 2000-2500
Subdivision 4404 - Old Ottawa South/Rideau Gardens
MLS Listing ID X12198418
Sold Date 06/09/25
Style 3-Storey
Bedrooms 4
Building Age 6-15
Annual Tax Amount $12,329
Tax Year 2025
Property Sub-Type Semi-Detached
Property Description
Experience refined living in this stunning Ottawa East/Rideau Gardens semi-detached home, offering panoramic waterfront views and an exceptional layout. Designed by Surface Developments, the dramatic living room features a dual folding NanaWall window system (2021) with motorized drop-down screens, seamlessly blending indoor and outdoor spaces. Elegant fireplaces warm both the main and lower levels, while the gourmet kitchen boasts sleek stone countertops and premium Gaggenau appliances. Entertain effortlessly on the rooftop patio retreat (2021), complete with an outdoor kitchen, BBQ, fridge, stone counters, shade sail, and glass railings overlooking the river. Rich hardwood flooring and designer tiles enhance the interior, which includes 3+1 bedrooms, 4 bathrooms, and a versatile finished basement perfect for a gym, media room, or guest suite. Custom art panels on the front balcony, inspired by acclaimed artist Christopher Griffin, add a striking visual identity to the home's modern façade. Smart home automation via Control4 manages lighting, sound, blinds, security, and climate. Comfort is ensured year-round with a Mitsubishi 3-ton Hyper Heating Heat Pump (2024) and a split A/C system (2020). This home is the epitome of luxury, innovation, and breathtaking views, only minutes to Lansdowne, the Rideau Canal, the Byward Market & Downtown Ottawa. 24 hours notice for all showing requests.
Location
State ON
County Ottawa
Community 4404 - Old Ottawa South/Rideau Gardens
Area Ottawa
Body of Water Rideau River
Rooms
Family Room Yes
Basement Finished
Kitchen 1
Separate Den/Office 1
Interior
Interior Features Built-In Oven, Countertop Range
Cooling Central Air
Fireplaces Number 2
Fireplaces Type Natural Gas
Exterior
Garage Spaces 1.0
Pool None
Waterfront Description River Front
View River, Panoramic, Water
Roof Type Flat
Road Frontage Year Round Municipal Road
Lot Frontage 20.0
Lot Depth 81.0
Total Parking Spaces 2
Building
Foundation Concrete
Others
Senior Community Yes
Read Less
Want to know what your home might be worth? Contact us for a FREE valuation!

Our team is ready to help you sell your home for the highest possible price ASAP





