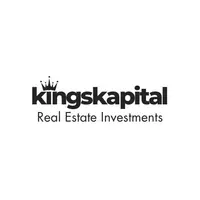$645,000
$652,990
1.2%For more information regarding the value of a property, please contact us for a free consultation.
151 Succession CT Stittsville - Munster - Richmond, ON K2S 2Z8
3 Beds
3 Baths
Key Details
Sold Price $645,000
Property Type Condo
Sub Type Att/Row/Townhouse
Listing Status Sold
Purchase Type For Sale
Approx. Sqft 1500-2000
Subdivision 8201 - Fringewood
MLS Listing ID X12156111
Sold Date 07/31/25
Style 2-Storey
Bedrooms 3
Tax Year 2024
Property Sub-Type Att/Row/Townhouse
Property Description
Be the first to call this executive townhome on Succession Court your new home! Featuring the sought-after Donovan model by Glenview Homes, this 3-bedroom + loft, 2.5-bath residence offers 1,945 sq.ft. of thoughtfully designed living space with premium upgrades and stunning finishes throughout. Step into a bright, open-concept main floor where 9-foot ceilings and abundant natural light set the tone for elegant, modern living. The welcoming foyer includes a spacious closet and a convenient powder room. At the heart of the home, the gourmet kitchen shines with a large quartz island, walk-in pantry, and seamless flow into the spacious dining and living areas perfect for entertaining or everyday life. A dedicated pocket office creates the ideal spot for remote work or study, while a mudroom with direct garage access adds functionality to your daily routine. Upstairs, retreat to a generously sized primary suite complete with a two walk-in closets - an upgraded luxurious 4pc ensuite featuring double sinks, quartz counters, and large glass shower. Two additional bedrooms, a full main bath, and a versatile loft ideal for a home office, playroom, or cozy reading nook & a laundry room complete the second level. The finished basement offers even more living space and includes a rough-in for a future 2-piece bathroom, giving you room to grow. Nestled in a vibrant and growing neighborhood, you will be just minutes from shopping, parks, top-rated schools, community centers, walking trails, and the thriving Kanata tech hub. Photos are of a similar unit please refer to the attached finishes for details.
Location
State ON
County Ottawa
Community 8201 - Fringewood
Area Ottawa
Zoning Residential
Rooms
Family Room Yes
Basement Partially Finished
Kitchen 1
Interior
Interior Features Ventilation System, Water Heater, Storage, On Demand Water Heater, ERV/HRV
Cooling Central Air
Exterior
Parking Features Inside Entry
Garage Spaces 1.0
Pool None
Roof Type Asphalt Shingle
Lot Frontage 19.0
Lot Depth 85.0
Total Parking Spaces 2
Building
Building Age New
Foundation Poured Concrete
Others
Senior Community Yes
ParcelsYN No
Read Less
Want to know what your home might be worth? Contact us for a FREE valuation!

Our team is ready to help you sell your home for the highest possible price ASAP






