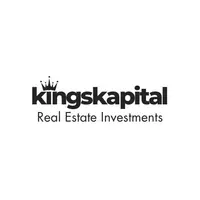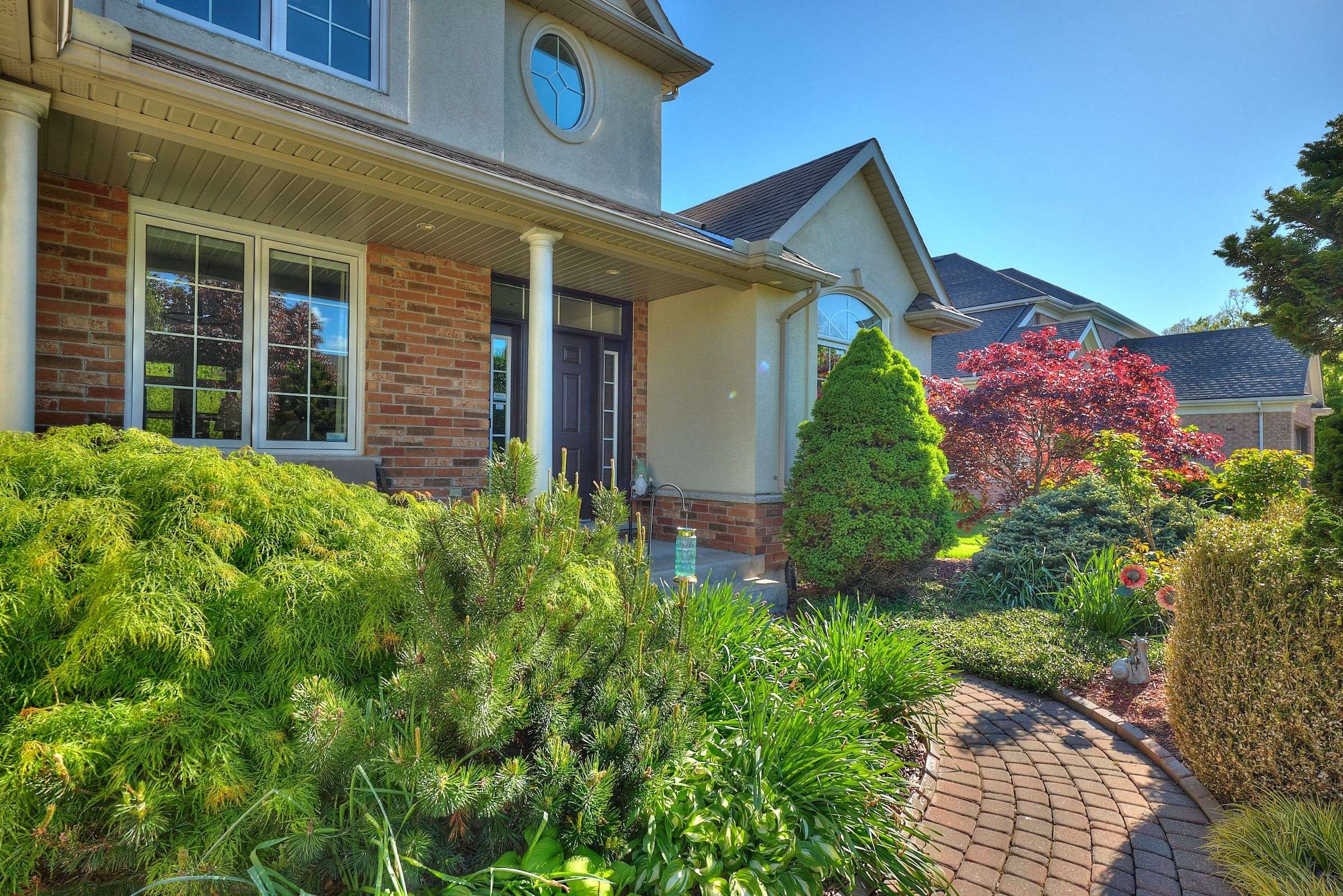$960,000
$995,000
3.5%For more information regarding the value of a property, please contact us for a free consultation.
559 Kensington CT Fort Erie, ON L2A 6R8
3 Beds
3 Baths
Key Details
Sold Price $960,000
Property Type Single Family Home
Sub Type Detached
Listing Status Sold
Purchase Type For Sale
Approx. Sqft 2000-2500
Subdivision 333 - Lakeshore
MLS Listing ID X12177011
Sold Date 06/09/25
Style Bungaloft
Bedrooms 3
Annual Tax Amount $7,368
Tax Year 2024
Property Sub-Type Detached
Property Description
Nestled in a quiet, luxury cul-de-sac in Fort Erie's desirable Lakeshore community, 559 Kensington Court offers over 2,300 sq. ft. of well-maintained living space, custom built and designed with comfort and timeless appeal. Set on a beautifully landscaped lot with mature gardens and no rear neighbours, this home provides both privacy and convenience, just minutes from Lake Erie, the Friendship Trail, schools, and the Peace Bridge. From the interlocking brick driveway and covered front porch to the vaulted ceilings and arched doorways inside, this home makes a lasting first impression. The open-concept main level features a spacious great room with hardwood floors and a gas fireplace, and flows through to the dining room with pot lights throughout, and a bright eat-in kitchen with white cabinetry, large wall-to-wall windows, solid surface countertops, stainless steel appliances, and a walk-out to the rear patio. The main-floor primary suite has an island feel and includes a spa-like ensuite with a soaker tub, glass shower, and custom vanity, plus ample closet space. A dedicated home office with a glass paned door and a sunlit laundry room with built-in cabinetry and a utility sink add practicality to everyday living. Upstairs, two generously sized bedrooms feature double closets and large windows, complemented by a full 4-piece bath - ideal for family or guests. The lower level is framed, drywalled, and wired, ready for your finishing touches. The fully fenced backyard offers mature landscaping, an interlocking stone patio and pathway, a garden shed, a hot tub with a retractable canopy, and extended patio space. With no rear neighbours, enjoy privacy with your family and friends in your backyard oasis. The home also features a full-time gas generator, a fire pit, and a convenient side door entrance. Elegant, functional, and turn-key - this is a home built for lasting comfort and quality.
Location
State ON
County Niagara
Community 333 - Lakeshore
Area Niagara
Zoning R1
Rooms
Family Room Yes
Basement Full, Partially Finished
Kitchen 1
Interior
Interior Features Central Vacuum, Generator - Full, Primary Bedroom - Main Floor
Cooling Central Air
Fireplaces Number 1
Fireplaces Type Natural Gas, Family Room
Exterior
Exterior Feature Hot Tub, Landscaped, Year Round Living, Patio
Parking Features Private Double
Garage Spaces 2.0
Pool None
Roof Type Asphalt Shingle
Lot Frontage 75.98
Lot Depth 120.01
Total Parking Spaces 8
Building
Foundation Poured Concrete
Others
Senior Community Yes
Read Less
Want to know what your home might be worth? Contact us for a FREE valuation!

Our team is ready to help you sell your home for the highest possible price ASAP





