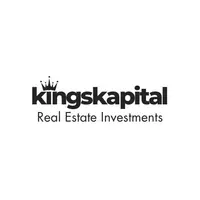$740,000
$749,900
1.3%For more information regarding the value of a property, please contact us for a free consultation.
946 WALKLEY RD Billings Bridge - Riverside Park And Area, ON K1V 6R3
4 Beds
3 Baths
Key Details
Sold Price $740,000
Property Type Single Family Home
Sub Type Detached
Listing Status Sold
Purchase Type For Sale
Approx. Sqft 1500-2000
Subdivision 4606 - Riverside Park South
MLS Listing ID X12145006
Sold Date 06/06/25
Style 2-Storey
Bedrooms 4
Annual Tax Amount $4,782
Tax Year 2024
Property Sub-Type Detached
Property Description
Beautiful Newly Renovated (2022) 4 Bed, 3 bath single family home situated on a large corner lot in highly sought after community of Riverside Park South! This modern home invites you in with a spacious tiled foyer featuring pot lights throughout and brand new laminate flooring. Made for entertaining, cozy up in the living room w/ new stone encased electric fireplace, cook for guests in your brand new kitchen w. incl. appliances featuring eat-in area and a separate formal dining room w/ patio doors leading to interlock, low maintenance backyard. Upper level features generously sized primary bedroom, 3 additional sizeable bedrooms all w/ brand new closet doors. Upper level 3 pc family bath has been completely renovated w/ new rough-in for upper level laundry. Fully finished and newly renovated lower level ft. huge recreation space w/ new electric fireplace! Space can be used as a gym, office, or more, featuring a wet bar and newly renovated 3 pc bath.
Location
State ON
County Ottawa
Community 4606 - Riverside Park South
Area Ottawa
Zoning Residential
Rooms
Family Room Yes
Basement Full, Finished
Kitchen 1
Interior
Interior Features Auto Garage Door Remote, In-Law Suite
Cooling Central Air
Fireplaces Number 1
Fireplaces Type Electric
Exterior
Garage Spaces 1.0
Pool None
Roof Type Asphalt Shingle
Lot Frontage 58.0
Lot Depth 105.68
Total Parking Spaces 3
Building
Foundation Poured Concrete
Others
Senior Community Yes
Read Less
Want to know what your home might be worth? Contact us for a FREE valuation!

Our team is ready to help you sell your home for the highest possible price ASAP





