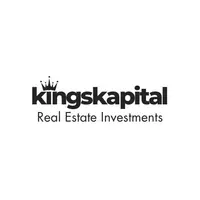$1,047,500
$999,900
4.8%For more information regarding the value of a property, please contact us for a free consultation.
5178 Angel Stone DR Mississauga, ON L5M 0L4
5 Beds
4 Baths
Key Details
Sold Price $1,047,500
Property Type Condo
Sub Type Att/Row/Townhouse
Listing Status Sold
Purchase Type For Sale
Approx. Sqft 1500-2000
Subdivision Churchill Meadows
MLS Listing ID W12095171
Sold Date 05/15/25
Style 2-Storey
Bedrooms 5
Annual Tax Amount $5,035
Tax Year 2024
Property Sub-Type Att/Row/Townhouse
Property Description
R-A-R-E Opportunity To Own A Beautifully Renovated E-N-D Unit Townhouse That Feels Like A Semi! Benefits Of An End Unit - Extra Windows = More Natural Light, Larger Outdoor Space, And Private Access To Backyard. Updated In 2023 With Premium Finishes Including Hardwood Floors Throughout, Soaring 9-Foot Ceilings On The Main Floor, Pot Lights, And A Stunning Chef's Kitchen With Quartz Countertops And Brand New Stainless Steel Appliances. Newer Painted With Stylish Upgraded Bathroom Vanities. Enjoy The Added Bonus Of A Fully Finished Basement Featuring 2 Bedrooms, 4-Piece Bathroom Kitchen & Separate Laundry. Direct Garage Access For Convenience. Located In A High-Demand Area, Close to Transit, Top Schools, Shopping, Dining, Erin Mills Town Centre, Credit Valley Hospital, Highways 401/403/407, GO Station, and Pearson Airport. This Move-In Ready Home checks Every Box - Don't Miss Out!
Location
State ON
County Peel
Community Churchill Meadows
Area Peel
Rooms
Family Room No
Basement Finished
Kitchen 2
Separate Den/Office 2
Interior
Interior Features Auto Garage Door Remote, In-Law Capability, In-Law Suite
Cooling Central Air
Exterior
Garage Spaces 1.0
Pool None
Roof Type Asphalt Shingle
Lot Frontage 24.9
Lot Depth 109.91
Total Parking Spaces 3
Building
Foundation Poured Concrete
Others
Senior Community Yes
Read Less
Want to know what your home might be worth? Contact us for a FREE valuation!

Our team is ready to help you sell your home for the highest possible price ASAP





