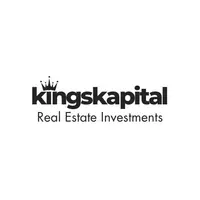$1,040,000
$1,099,900
5.4%For more information regarding the value of a property, please contact us for a free consultation.
12 Whitbread AVE Caledon, ON L7E 1L4
3 Beds
4 Baths
Key Details
Sold Price $1,040,000
Property Type Single Family Home
Sub Type Detached
Listing Status Sold
Purchase Type For Sale
Approx. Sqft 1100-1500
Subdivision Bolton East
MLS Listing ID W12057512
Sold Date 04/25/25
Style 2-Storey
Bedrooms 3
Annual Tax Amount $4,915
Tax Year 2024
Property Sub-Type Detached
Property Description
**Attention first-time home buyers / Downsizers*** Welcome to the most charming detached 3-bedroom, 4-bathroom home in Bolton's South Hill! This all-brick detached sits on a 43 x 115 lot, with a full 2-car garage plus 4-car parking on the driveway and no sidewalks! Hardwood floors and tile throughout, no carpet! Renovated kitchen with quartz countertops, stainless steel appliances, and gas stove, Large island with seating also includes appliance arm - which is fantastic for any bakers!! (no more lifting your heavy kitchen is mixer!) Zebra blinds throughout, Open concept main floor, smooth ceilings, and pot lights throughout, crown molding, main floor laundry room with outdoor access, garage access, walk out from kitchen to large deck & gazebo plus a custom-built 10x10 garden shed. Finished basement with 2-piece bathroom and large rec room. This property is walking distance to all the amenities you'll need - Shoppers Drug Mart, Mercato bakery, Fortinos, Winners, Rexall, Holy Family School, Allan Dr Middle school, Holy Family Church and so much more! Don't miss this opportunity to get into this fabulous property!
Location
State ON
County Peel
Community Bolton East
Area Peel
Zoning residential
Rooms
Family Room No
Basement Finished
Kitchen 1
Interior
Interior Features Central Vacuum, Water Heater Owned, Carpet Free
Cooling Central Air
Exterior
Exterior Feature Deck
Parking Features Private
Garage Spaces 2.0
Pool None
Roof Type Shingles
Lot Frontage 43.64
Lot Depth 115.16
Total Parking Spaces 6
Building
Foundation Unknown
Others
Senior Community Yes
Read Less
Want to know what your home might be worth? Contact us for a FREE valuation!

Our team is ready to help you sell your home for the highest possible price ASAP





