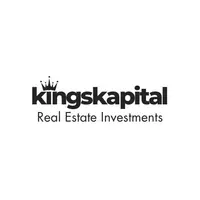$590,000
$499,900
18.0%For more information regarding the value of a property, please contact us for a free consultation.
20 Barrie LN Cambridge, ON N1S 3A4
3 Beds
2 Baths
Key Details
Sold Price $590,000
Property Type Single Family Home
Sub Type Detached
Listing Status Sold
Purchase Type For Sale
Approx. Sqft 1100-1500
MLS Listing ID X12071140
Sold Date 04/25/25
Style 2-Storey
Bedrooms 3
Annual Tax Amount $1,956
Tax Year 2024
Property Sub-Type Detached
Property Description
Welcome to your tranquil laneway retreat charming 2-storey home with a picket fence. Nestled on a peaceful laneway, this home offers a serene setting away from the hustle and bustle, while still ensuring easy access to local amenities and conveniences. Step inside to a spacious entry way that will take you to the first main floor bedroom. From there, discover the updated eat-in kitchen that features heated flooring, lots of cabinet space, quartz countertops, and newer stainless steel appliances. Adjacent to the kitchen, the combined family and dining area is bathed in natural light, creating an ideal spot for relaxed gatherings or quiet evenings at home. The second bedroom is located off of the dining room and could easily serve as an office. Make your way upstairs to the large primary room that features a spacious walk-in closet. Just steps away, you will find an expansive 4-piece washroom. The private fenced yard is perfect for relaxing after a long day, or hosting family and friends This home is walking distance to the Gaslight District (featuring free outdoor movies/concerts/activities, sought-after restaurants, and Tapestry Hall), The Hamilton Theatre, and downtown Galt. Also close to this property are trails, schools, public transit, parks, and shopping! Book your showing to see how this home can be the perfect fit for you!
Location
State ON
County Waterloo
Area Waterloo
Zoning R5
Rooms
Family Room No
Basement Unfinished
Kitchen 1
Interior
Interior Features Water Heater, Water Softener
Cooling Window Unit(s)
Exterior
Pool None
Roof Type Asphalt Shingle
Lot Frontage 60.0
Lot Depth 60.0
Total Parking Spaces 3
Building
Foundation Stone
Others
Senior Community No
Read Less
Want to know what your home might be worth? Contact us for a FREE valuation!

Our team is ready to help you sell your home for the highest possible price ASAP





