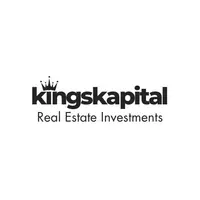$1,450,000
$1,550,000
6.5%For more information regarding the value of a property, please contact us for a free consultation.
82 Kentledge AVE East Gwillimbury, ON L9N 0V9
4 Beds
4 Baths
Key Details
Sold Price $1,450,000
Property Type Single Family Home
Sub Type Detached
Listing Status Sold
Purchase Type For Sale
Approx. Sqft 3000-3500
Subdivision Holland Landing
MLS Listing ID N12009539
Sold Date 04/25/25
Style 2-Storey
Bedrooms 4
Building Age 0-5
Annual Tax Amount $6,349
Tax Year 2024
Property Sub-Type Detached
Property Description
Step into luxury in the prestigious Anchor Woods community of Holland Landing! This newly built, detached masterpiece offers a seamless blend of modern design and high-end finishes. With 4 spacious bedrooms, 3 pristine bathrooms, and 3,135 sq. ft. of refined living space above ground, this home is a true standout. A grand double French door entry welcomes you into an expansive main floor, highlighted by 9' smooth coffered ceilings in the living and dining rooms. Elegant hardwood floors, sleek black hardware accents, and a stunning gas fireplace with a decorative feature wall elevate the home's sophisticated ambiance. The chef-inspired kitchen is a culinary dream, boasting a central island, gleaming quartz countertops and backsplash, ceiling-height upgraded cabinetry, and an undermount sink. Ascend the oak staircase with iron pickets to discover a sun-filled loft on the second floor, perfect for a home office or an entertainment retreat. The luxurious primary suite awaits, featuring a coffered ceiling and a spa-like 5-piece ensuite adorned with quartz finishes.The second and third bedrooms are connected by a stylish 4-piece Jack & Jill bathroom, while the fourth bedroom enjoys the privacy of its own 4-piece ensuite. Sunlight floods every room through large, thoughtfully placed windows, and all bathrooms showcase upgraded quartz countertops. Adding to its appeal, this home features a spacious look-out basement with oversized windows that bathe the space in natural light. Ready for your personal touch, it offers endless potential to expand your living space with a custom renovation. Perfectly move-in ready, this meticulously maintained home is ideally situated near top-rated schools, scenic parks, local amenities, nature trails, Highway 404, and the GO Station. Dont miss your chance to own this exquisite home that redefines modern living in Anchor Woods!
Location
State ON
County York
Community Holland Landing
Area York
Zoning Residential
Rooms
Family Room Yes
Basement Unfinished, Full
Kitchen 1
Interior
Interior Features Rough-In Bath, Water Heater, Water Meter
Cooling None
Exterior
Parking Features Private
Garage Spaces 3.0
Pool None
Roof Type Shingles
Lot Frontage 50.0
Lot Depth 116.0
Total Parking Spaces 5
Building
Foundation Concrete
Others
Senior Community Yes
Security Features Carbon Monoxide Detectors,Smoke Detector
Read Less
Want to know what your home might be worth? Contact us for a FREE valuation!

Our team is ready to help you sell your home for the highest possible price ASAP





