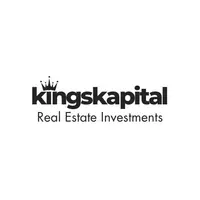$755,000
$769,900
1.9%For more information regarding the value of a property, please contact us for a free consultation.
38 Munro CIR Brantford, ON N3T 0R3
4 Beds
3 Baths
Key Details
Sold Price $755,000
Property Type Single Family Home
Sub Type Detached
Listing Status Sold
Purchase Type For Sale
Approx. Sqft 1500-2000
MLS Listing ID X12077996
Sold Date 04/24/25
Style 2-Storey
Bedrooms 4
Building Age 0-5
Annual Tax Amount $4,585
Tax Year 2024
Property Sub-Type Detached
Property Description
Welcome to 38 Munro Circle, a charming two-storey detached home nestled in the sought-after West Brant neighbourhood. This beautifully maintained property features 4 bedrooms, 2.5 bathrooms, a single-car garage, and tasteful, neutral finishes throughout.Step onto the inviting covered front porchan ideal spot to enjoy your morning coffee. Inside, the bright foyer opens into a formal dining room, perfect for hosting special occasions. The open-concept layout seamlessly connects the eat-in kitchen and living room, creating a warm and welcoming space for entertaining family and friends. The living room is filled with natural light from a large window, while the kitchen boasts ample cabinetry, generous counter space, stainless steel appliances, a dining area, and sliding doors that lead to a fully fenced backyard.A convenient 2-piece bathroom completes the main level. Upstairs, the spacious primary bedroom includes a walk-in closet and a private ensuite. Three additional bedrooms and a full bathroom offer plenty of room for a growing family.The unfinished basement provides endless possibilities for customization. Located close to schools, parks, shopping, and scenic trails!!!
Location
State ON
County Brantford
Area Brantford
Zoning H-R1D-6
Rooms
Family Room No
Basement Full, Unfinished
Kitchen 1
Interior
Interior Features ERV/HRV, Sump Pump
Cooling Central Air
Exterior
Exterior Feature Porch
Parking Features Private
Garage Spaces 1.0
Pool None
Roof Type Asphalt Shingle
Lot Frontage 30.18
Lot Depth 91.86
Total Parking Spaces 2
Building
Foundation Poured Concrete
Others
Senior Community Yes
Read Less
Want to know what your home might be worth? Contact us for a FREE valuation!

Our team is ready to help you sell your home for the highest possible price ASAP





