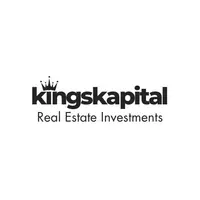$675,000
$699,900
3.6%For more information regarding the value of a property, please contact us for a free consultation.
6399 Viseneau DR Orleans - Convent Glen And Area, ON K1C 5E7
3 Beds
2 Baths
Key Details
Sold Price $675,000
Property Type Single Family Home
Sub Type Detached
Listing Status Sold
Purchase Type For Sale
Approx. Sqft 1100-1500
Subdivision 2010 - Chateauneuf
MLS Listing ID X12050437
Sold Date 04/23/25
Style 2-Storey
Bedrooms 3
Annual Tax Amount $4,306
Tax Year 2024
Property Sub-Type Detached
Property Description
Welcome to 6399 Viseneau Dr, a gorgeous 3 bed, 1.5 bath home nestled on a pie-shaped lot in the heart of Orleans. This home boasts hardwood floors and plenty of natural light among its spacious layout. Upon entry, this home's foyer greets you, leading you to the formal living room, complete with an electric fireplace. Up the stairs, you'll find the dining rooms and eat-in kitchen with a breakfast bar and oak cabinets, dining room, as well as patio doors leading to the deck and fully fenced yard. The upper level features a large primary room with wall to wall closets and cheater door to the full bath. The 2nd floor is completed by 2 additional bedrooms. The lower level showcases a sizable family room with a gas fireplace and laundry room. Steps from Barrington park, quick walk to groceries and minutes to shopping, recreation and the 174 as well as future LRT Stops.
Location
State ON
County Ottawa
Community 2010 - Chateauneuf
Area Ottawa
Zoning Residential
Rooms
Family Room No
Basement Full, Finished
Kitchen 1
Interior
Interior Features Auto Garage Door Remote
Cooling Central Air
Fireplaces Number 2
Fireplaces Type Natural Gas, Electric
Exterior
Exterior Feature Deck
Parking Features Inside Entry, Private
Garage Spaces 1.0
Pool None
Roof Type Asphalt Shingle
Lot Frontage 44.39
Lot Depth 130.1
Total Parking Spaces 4
Building
Foundation Concrete
Others
Senior Community Yes
ParcelsYN No
Read Less
Want to know what your home might be worth? Contact us for a FREE valuation!

Our team is ready to help you sell your home for the highest possible price ASAP





