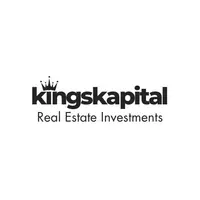$740,000
$749,900
1.3%For more information regarding the value of a property, please contact us for a free consultation.
340 Kilspindie RDG Barrhaven, ON K2J 6A4
3 Beds
4 Baths
Key Details
Sold Price $740,000
Property Type Condo
Sub Type Att/Row/Townhouse
Listing Status Sold
Purchase Type For Sale
Approx. Sqft 1500-2000
Subdivision 7708 - Barrhaven - Stonebridge
MLS Listing ID X12002057
Sold Date 04/20/25
Style 2-Storey
Bedrooms 3
Annual Tax Amount $5,225
Tax Year 2024
Property Sub-Type Att/Row/Townhouse
Property Description
Looking for a high-end executive townhouse in an exclusive neighbourhood? The search is over. This immaculate 3 bedroom, 4 bathroom home located in "The Orchard" in Stonebridge is sure to satisfy the pickiest buyers. The main floor has an open concept kitchen, dining room and living room with beautiful hardwood floors, a gas fireplace and walk-out deck with a gas line for your barbecue. Upstairs you'll find a large primary bedroom with a walk-in closet and full En-suite bathroom, 2 other good sized bedrooms, a 2nd full bathroom and convenient 2nd floor laundry. The basement has a large rec room with another full bathroom and sliding doors to walk out into your private fully fenced maintenance free backyard with no rear neighbours. Close to everything Stonebridge has to offer, parks, recreation, schools, shopping, Stonebridge Golf Club and Manotick Village. Don't miss out, call for your private viewing today.
Location
State ON
County Ottawa
Community 7708 - Barrhaven - Stonebridge
Area Ottawa
Rooms
Family Room No
Basement Finished with Walk-Out
Kitchen 1
Interior
Interior Features Auto Garage Door Remote, Water Heater
Cooling Central Air
Fireplaces Number 1
Fireplaces Type Natural Gas, Living Room
Exterior
Garage Spaces 1.0
Pool None
Roof Type Asphalt Shingle
Lot Frontage 26.02
Lot Depth 116.98
Total Parking Spaces 2
Building
Foundation Poured Concrete
Others
Senior Community Yes
Read Less
Want to know what your home might be worth? Contact us for a FREE valuation!

Our team is ready to help you sell your home for the highest possible price ASAP





