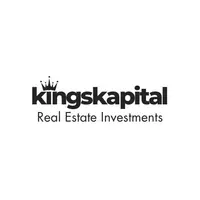$1,485,000
$1,535,000
3.3%For more information regarding the value of a property, please contact us for a free consultation.
41 Aylen AVE Carlingwood - Westboro And Area, ON K2A 3P6
4 Beds
5 Baths
Key Details
Sold Price $1,485,000
Property Type Multi-Family
Sub Type Semi-Detached
Listing Status Sold
Purchase Type For Sale
Approx. Sqft 2500-3000
Subdivision 5101 - Woodroffe
MLS Listing ID X12062954
Sold Date 04/10/25
Style 2-Storey
Bedrooms 4
Building Age 0-5
Annual Tax Amount $12,471
Tax Year 2024
Property Sub-Type Semi-Detached
Property Description
Ideally situated on a quiet street, this 4 bed 4.5 bath family home offers peaceful Ottawa River views & convenient proximity to Westboro Village! Enjoy over 3,200sq' of high-end finishes & impressive 165' lot. High coffered ceilings, gas fireplace create elegant living space with unparalleled views of protected woodlands & Ottawa River. Gourmet kitchen graced with gas stove, pantry, heated floors! Relax & play in expansive, fenced yard beneath mature tree canopy. 2nd level boasts four bedrooms, three full baths & spacious laundry room - a rarely offered floor plan sure to impress! Primary suite with double walk-in, luxury ensuite invites relaxation. Impressive walk-out family room boasts high ceilings, handsome built-ins, gas fireplace & wet bar. Steps to the future LRT stop, 5 min to Westboro Village & Carlingwood amenities. Bring the Family!
Location
State ON
County Ottawa
Community 5101 - Woodroffe
Area Ottawa
Zoning R2F
Rooms
Family Room Yes
Basement Finished with Walk-Out
Kitchen 1
Interior
Interior Features Auto Garage Door Remote, ERV/HRV, Storage, On Demand Water Heater
Cooling Central Air
Fireplaces Number 2
Fireplaces Type Family Room, Living Room, Natural Gas
Exterior
Exterior Feature Deck, Patio
Parking Features Private
Garage Spaces 1.0
Pool None
View Water, Trees/Woods
Roof Type Asphalt Shingle
Lot Frontage 28.38
Lot Depth 165.81
Total Parking Spaces 3
Building
Foundation Poured Concrete
Others
Senior Community Yes
Read Less
Want to know what your home might be worth? Contact us for a FREE valuation!

Our team is ready to help you sell your home for the highest possible price ASAP





