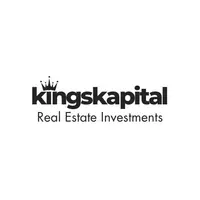$711,500
$724,900
1.8%For more information regarding the value of a property, please contact us for a free consultation.
31 Hewitt CRES Ajax, ON L1S 7A5
3 Beds
2 Baths
Key Details
Sold Price $711,500
Property Type Single Family Home
Sub Type Detached
Listing Status Sold
Purchase Type For Sale
Approx. Sqft 700-1100
Subdivision South East
MLS Listing ID E11981337
Sold Date 04/09/25
Style 2-Storey
Bedrooms 3
Building Age 31-50
Annual Tax Amount $4,643
Tax Year 2024
Property Sub-Type Detached
Property Description
Welcome to 31 Hewitt Crescent, located in a highly desirable family friendly neighbourhood of Ajax. Nestled on a quiet street, this 3 bedroom, 2 bathroom detached home (Garage-Linked) exudes warmth throughout and is perfect for first time home buyers, investors, or young families with it's touches of original charm. The main floor offers an eat-in kitchen and an expansive dining/living space. Off the kitchen, sliding glass doors will lead you out to your fully fenced backyard, perfect for relaxation and entertaining. As you make your way upstairs, all 3 bedrooms are conveniently located, accompanied by a 4-piece washroom. The lower level provides additional living space that can adapt to your lifestyle, and a 3-piece washroom adding to the homes functionality. Beyond the property lines, the scenic Waterfront Trail and the shores of Lake Ontario are just a 15-minute walk away. This home is located close to all amenities including schools, parks, public transit and shopping all while being minutes from HWY 401. Whether you're looking to rent, renovate or create your dream home, this well maintained home offers endless possibilities and boundless potential!
Location
State ON
County Durham
Community South East
Area Durham
Zoning R2-A
Rooms
Family Room Yes
Basement Finished
Kitchen 1
Interior
Interior Features None
Cooling Central Air
Exterior
Parking Features Private
Garage Spaces 1.0
Pool None
Roof Type Asphalt Shingle
Lot Frontage 29.59
Lot Depth 108.96
Total Parking Spaces 3
Building
Foundation Concrete
Others
Senior Community Yes
Read Less
Want to know what your home might be worth? Contact us for a FREE valuation!

Our team is ready to help you sell your home for the highest possible price ASAP





