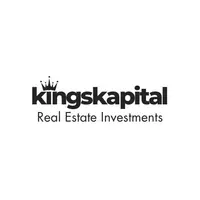
16 Lesbury AVE Brampton, ON L6W 3A3
4 Beds
2 Baths
UPDATED:
Key Details
Property Type Single Family Home
Sub Type Detached
Listing Status Active
Purchase Type For Sale
Approx. Sqft 1100-1500
Subdivision Brampton East
MLS Listing ID W12391416
Style Bungalow
Bedrooms 4
Building Age 51-99
Annual Tax Amount $5,619
Tax Year 2025
Property Sub-Type Detached
Property Description
Location
State ON
County Peel
Community Brampton East
Area Peel
Rooms
Family Room No
Basement Full, Finished
Kitchen 1
Separate Den/Office 1
Interior
Interior Features Auto Garage Door Remote, Carpet Free, Central Vacuum, Countertop Range, In-Law Capability, On Demand Water Heater, Primary Bedroom - Main Floor, Water Heater
Cooling Central Air
Fireplace No
Heat Source Gas
Exterior
Exterior Feature Landscaped, Lighting, Patio, Paved Yard, Porch, Year Round Living
Parking Features Private
Garage Spaces 2.0
Pool None
Roof Type Asphalt Shingle
Topography Flat
Lot Frontage 55.0
Lot Depth 122.9
Total Parking Spaces 7
Building
Unit Features Golf,Level,Hospital,School
Foundation Concrete Block
Others
Security Features Carbon Monoxide Detectors,Smoke Detector
Virtual Tour https://view.tours4listings.com/cp/16-lesbury-avenue-brampton/






