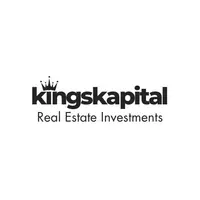REQUEST A TOUR If you would like to see this home without being there in person, select the "Virtual Tour" option and your agent will contact you to discuss available opportunities.
In-PersonVirtual Tour
$ 999,000
Est. payment /mo
New
16 Glenngarry CRES Vaughan, ON L6A 4Z4
4 Beds
4 Baths
UPDATED:
Key Details
Property Type Townhouse
Sub Type Att/Row/Townhouse
Listing Status Active
Purchase Type For Sale
Approx. Sqft 1500-2000
Subdivision Rural Vaughan
MLS Listing ID N12371604
Style 3-Storey
Bedrooms 4
Annual Tax Amount $4,668
Tax Year 2024
Property Sub-Type Att/Row/Townhouse
Property Description
Fully F-R-E-E-H-O-L-D 3+1 Bedroom Modern Townhome In Maple! Buy It & Live Comfortably! Welcome To 16 Glenngarry Cres, An Executive Townhome Beautifully Upgraded & Ready To Move In! 3 Spacious Levels! Located In One Of Vaughans Most Connected Communities! Walk To Maple GO Train Station, Shops, Schools And Parks! Short Drive To Vaughans Hospital! Step Inside And Fall In Love With The Carpet-Free Layout, Featuring Modern Finishes, Stylish Flooring, And An Abundance Of Natural Light. Offers Open-Concept Living And Dining Areas On Main Floor Ideal For Entertaining Or Relaxing In Comfort; Sleek Kitchen With Stone Countertops, Centre Island And Stainless Steel Appliances; Main Floor Office Ideal For Working From Home Or Using As A Play Area For Kids; 3 Spacious Bedrooms On Upper Floor With 2 Full Bathrooms; Hardwood Floors Throughout Ground Floor, Main And Upper Floors And Laminate Floors In The Basement; Ground Floor Family Room With 2-Pc Bath, Garage Access & Walk-Out To Deck & Fenced Patio; 4 Bathrooms! Ground Floor Family Room Could Be Used As 4th Bedroom Or Home Office. And Finished Basement Is Perfect As A Guest Bedroom Or Gym. The 3-Storey Design Provides Separation And Privacy, While The Finished Basement Adds Extra Living Flexibility (There Is Rough In For Plumbing In Basement). 3 Balconies: Comes With Fully Fenced Yard Featuring Luxurious Stone Patio & Deck Accessible From Ground Floor, A Balcony From Main Floor Living Room & A Large Terrace With Natural Gas Line For BBQ Accessible From Main Floor Kitchen. This Move-In-Ready Gem Blends Urban Access With Suburban Peace. Rough In For Electric Charger In Garage! This Home Truly Checks All The Boxes - No Maintenance Fees, Spacious, Stylish, And Superbly Located Near Transit! Move-In Ready! See 3-D!
Location
State ON
County York
Community Rural Vaughan
Area York
Zoning Family Friendly Area With Steps To GO!
Rooms
Basement Finished
Kitchen 1
Interior
Interior Features Water Heater, Carpet Free
Cooling Central Air
Inclusions See 'Schedule C'.
Exterior
Exterior Feature Patio, Deck, Porch
Parking Features Other
Garage Spaces 1.0
Pool None
Roof Type Unknown
Total Parking Spaces 3
Building
Foundation Unknown
Others
Virtual Tour https://my.matterport.com/show/?m=znzXtfFTYsx&brand=0
Lited by ROYAL LEPAGE YOUR COMMUNITY REALTY





