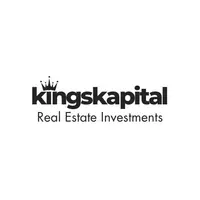REQUEST A TOUR If you would like to see this home without being there in person, select the "Virtual Tour" option and your agent will contact you to discuss available opportunities.
In-PersonVirtual Tour
$ 629,000
Est. payment /mo
New
101 Roxborough AVE Oshawa, ON L1G 5W3
3 Beds
1 Bath
UPDATED:
Key Details
Property Type Single Family Home
Sub Type Detached
Listing Status Active
Purchase Type For Sale
Approx. Sqft 700-1100
Subdivision O'Neill
MLS Listing ID E12371067
Style 1 1/2 Storey
Bedrooms 3
Annual Tax Amount $4,038
Tax Year 2024
Property Sub-Type Detached
Property Description
A Gem in one of Oshawa's most sought-after O'Neill neighbourhood, and she's a beauty!! Enjoy a mature tree-lined street. This Detached House has numerous updates and a Huge covered back deck. Spacious yard, Perennial gardens. As soon as you step into this home, you will feel the warmth, character, and welcoming vibes. The Kitchen has been re-designed: and has shaker cabinetry, pot lights, coffered ceiling, breakfast bar, and a w/o to a huge covered deck w/pot lights. Great for entertaining rain or shine. Enjoy Winter nights in front of the Living room gas fireplace. The Dining area is spacious. The primary bedroom, 2nd bedroom, and 4-piece bathroom (w/dble door linen/utility closet) are all located on the main floor and are carpet-free (Acacia hand-scraped engineered hardwood flooring). The Upper area is bright with natural light and has another bedroom/media room/office, a cozy nook, and a Window seat area! Plus additional storage (walk-in closet). Full bsmt for storage. Close to Costco, transit, schools, parks, shopping, entertainment... Roof 2025 July), Exterior stucco 2025, Eaves trough has leaf guards. Tankless water heater 2022, Some updated windows, Driveway paved 2023, Electrical breaker 100amp. Don't miss out on this unique home.....come live here:)
Location
State ON
County Durham
Community O'Neill
Area Durham
Rooms
Family Room No
Basement Unfinished
Kitchen 1
Interior
Interior Features Sump Pump
Cooling Central Air
Fireplaces Type Natural Gas
Fireplace Yes
Heat Source Gas
Exterior
Exterior Feature Deck, Porch
Parking Features Private
Pool None
Roof Type Asphalt Shingle
Lot Frontage 35.03
Lot Depth 124.05
Total Parking Spaces 3
Building
Foundation Block
Others
Virtual Tour https://www.101roxborough.com/unbranded/
Listed by CENTURY 21 PERCY FULTON LTD.





