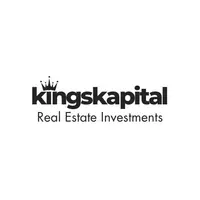2082 Pine ST Burlington, ON L7R 1G2
2 Beds
3 Baths
UPDATED:
Key Details
Property Type Single Family Home
Sub Type Store W Apt/Office
Listing Status Active
Purchase Type For Sale
Approx. Sqft 1500-2000
Subdivision Brant
MLS Listing ID W12370636
Style 3-Storey
Bedrooms 2
Building Age 16-30
Annual Tax Amount $8,888
Tax Year 2025
Property Sub-Type Store W Apt/Office
Property Description
Location
State ON
County Halton
Community Brant
Area Halton
Zoning DRM-382
Rooms
Basement Finished
Kitchen 1
Interior
Interior Features Carpet Free
Cooling Central Air
Inclusions Residential Unit: Fridge, Stove, Dishwasher, washer/dryer (stacked unit - upstairs), Microwave, Window Blinds, ELF's. 2 furnaces and 2 Central AirUnits. The washer and dryer located in the basement are included in the sale in 'as-is' condition, with no warranty provided.
Exterior
Parking Features None
Garage Spaces 2.0
Pool None
Roof Type Asphalt Shingle
Total Parking Spaces 2
Building
Foundation Poured Concrete
Others
Monthly Total Fees $250
ParcelsYN Yes
Virtual Tour https://unbranded.youriguide.com/2082_pine_st_burlington_on/





