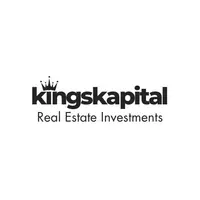REQUEST A TOUR If you would like to see this home without being there in person, select the "Virtual Tour" option and your agent will contact you to discuss available opportunities.
In-PersonVirtual Tour
$ 890,000
Est. payment /mo
New
415 Jane AVE Oshawa, ON L1J 3L6
3 Beds
3 Baths
UPDATED:
Key Details
Property Type Single Family Home
Sub Type Detached
Listing Status Active
Purchase Type For Sale
Approx. Sqft 1100-1500
Subdivision Northglen
MLS Listing ID E12366506
Style Sidesplit
Bedrooms 3
Annual Tax Amount $5,976
Tax Year 2024
Property Sub-Type Detached
Property Description
Beautiful Home In The Desirable Northglen Community Of North Oshawa! Features Finished Basement & Parking For 5 Vehicles. Well-Maintained With A Private, Resort-Style Backyard Offering An Inground Pool (2024 New Liner, Heater & Pump $13K Per Seller), Large Hot Tub (As Is) & Full Stonework Perfect For Family Gatherings & Entertaining. Updated Kitchen With Granite Counters & Backsplash, Walk-Out To Covered Deck Overlooking Pool. Family Room With Gas Fireplace & Convenient Powder Room. Upper Bath With Heated Floors & Glass Shower Doors. Newly Added Full Washroom (Dec 2023) In Lower Level. Spacious Living & Dining Room, Updated Foyer & Insulated Shed Complete This Exceptional Home! An Ideal Choice For First-Time Homebuyers Looking For A Move-In Ready Home With Space To Grow, Entertain, And Enjoy Year-Round Comfort.
Location
State ON
County Durham
Community Northglen
Area Durham
Rooms
Family Room Yes
Basement Finished
Kitchen 1
Interior
Interior Features Water Heater
Cooling Central Air
Fireplace Yes
Heat Source Gas
Exterior
Exterior Feature Deck, Hot Tub
Garage Spaces 1.0
Pool Inground
View Pool
Roof Type Asphalt Shingle
Lot Frontage 66.72
Lot Depth 110.75
Total Parking Spaces 5
Building
Unit Features Fenced Yard,Golf,Park,Place Of Worship,Public Transit,School
Foundation Concrete
Listed by RE/MAX IMPACT REALTY





