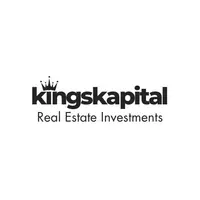56 Laura Sabrina DR Vaughan, ON L4H 1X8
3 Beds
4 Baths
UPDATED:
Key Details
Property Type Single Family Home
Sub Type Semi-Detached
Listing Status Active
Purchase Type For Sale
Approx. Sqft 1500-2000
Subdivision Sonoma Heights
MLS Listing ID N12348476
Style 2-Storey
Bedrooms 3
Building Age 16-30
Annual Tax Amount $3,990
Tax Year 2025
Property Sub-Type Semi-Detached
Property Description
Location
State ON
County York
Community Sonoma Heights
Area York
Rooms
Family Room No
Basement Finished
Kitchen 1
Interior
Interior Features Carpet Free, Storage
Cooling Central Air
Fireplace No
Heat Source Gas
Exterior
Exterior Feature Patio, Porch Enclosed
Parking Features Private
Garage Spaces 1.0
Pool None
Roof Type Asphalt Shingle
Lot Frontage 25.03
Lot Depth 110.06
Total Parking Spaces 2
Building
Unit Features Fenced Yard,Hospital,Library,Park,Place Of Worship,Rec./Commun.Centre
Foundation Concrete
Others
Virtual Tour https://tours.aisonphoto.com/idx/290470





