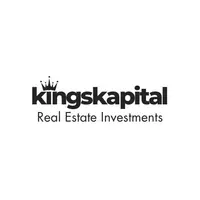1419 Rougemount DR Pickering, ON L1V 1N2
7 Beds
8 Baths
UPDATED:
Key Details
Property Type Single Family Home
Sub Type Detached
Listing Status Active
Purchase Type For Sale
Approx. Sqft 3500-5000
Subdivision Rougemount
MLS Listing ID E12234724
Style 2 1/2 Storey
Bedrooms 7
Building Age New
Tax Year 2025
Property Sub-Type Detached
Property Description
Location
State ON
County Durham
Community Rougemount
Area Durham
Rooms
Family Room Yes
Basement Finished, Walk-Up
Kitchen 1
Separate Den/Office 2
Interior
Interior Features Auto Garage Door Remote, Built-In Oven, Central Vacuum, Sauna, In-Law Capability, Intercom
Cooling Central Air
Fireplace Yes
Heat Source Gas
Exterior
Exterior Feature Porch, Privacy, Landscaped
Garage Spaces 2.5
Pool None
Roof Type Asphalt Shingle
Lot Frontage 50.0
Lot Depth 251.76
Total Parking Spaces 10
Building
Foundation Concrete
Others
Security Features Security System,Carbon Monoxide Detectors,Smoke Detector
Virtual Tour https://tour.nichasson.ca/1419_rougemount_dr-6249?branding=false





