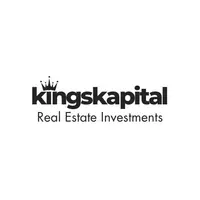279 HARTHILL WAY Barrhaven, ON K2J 0P2
4 Beds
3 Baths
UPDATED:
Key Details
Property Type Multi-Family
Sub Type Semi-Detached
Listing Status Active
Purchase Type For Sale
Approx. Sqft 2000-2500
Subdivision 7704 - Barrhaven - Heritage Park
MLS Listing ID X12214432
Style 2-Storey
Bedrooms 4
Annual Tax Amount $4,072
Tax Year 2025
Property Sub-Type Semi-Detached
Property Description
Location
State ON
County Ottawa
Community 7704 - Barrhaven - Heritage Park
Area Ottawa
Zoning Residential
Rooms
Family Room Yes
Basement Full, Finished
Kitchen 1
Interior
Interior Features None
Cooling Central Air
Fireplaces Number 1
Fireplaces Type Electric
Inclusions Stove, Dryer, Washer, Refrigerator, Dishwasher, Hood Fan
Exterior
Parking Features Inside Entry
Garage Spaces 1.0
Pool None
Roof Type Asphalt Shingle
Lot Frontage 26.0
Lot Depth 105.0
Total Parking Spaces 5
Building
Foundation Concrete
Others
Senior Community Yes
Virtual Tour https://youtu.be/YD79r7JqMg4





