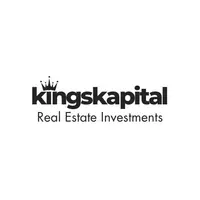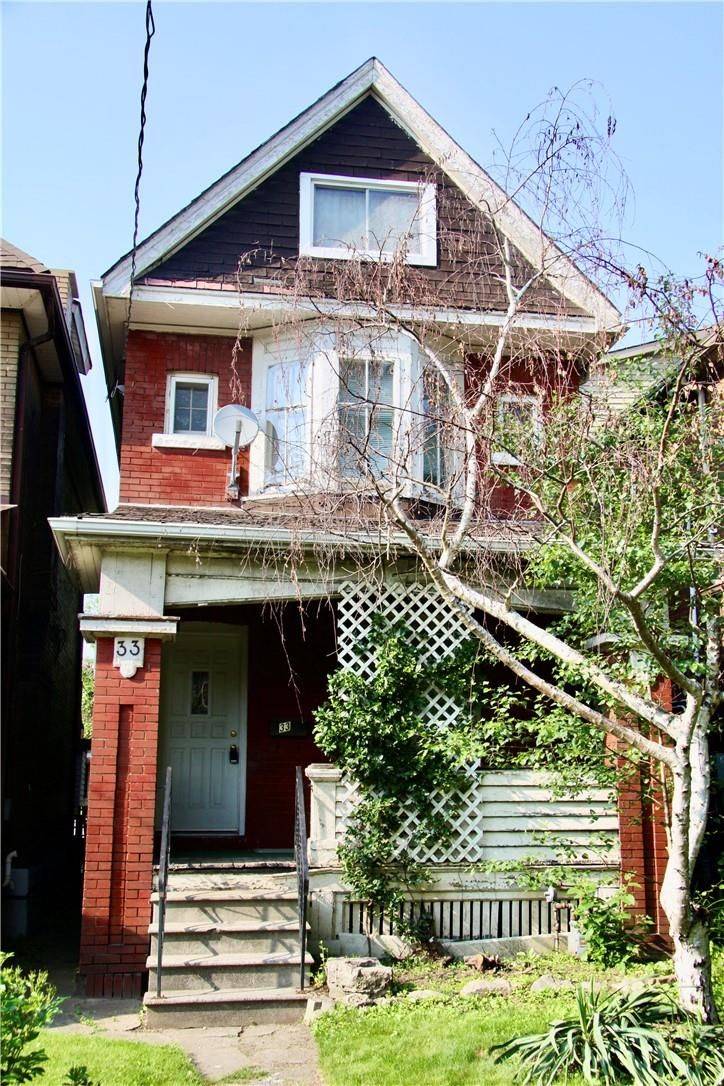REQUEST A TOUR If you would like to see this home without being there in person, select the "Virtual Tour" option and your agent will contact you to discuss available opportunities.
In-PersonVirtual Tour
$ 409,900
Est. payment /mo
New
33 Elm ST Hamilton, ON L8M 1Y2
4 Beds
2 Baths
UPDATED:
Key Details
Property Type Single Family Home
Sub Type Detached
Listing Status Active
Purchase Type For Sale
Approx. Sqft 1500-2000
Subdivision St. Clair
MLS Listing ID X12206463
Style 2 1/2 Storey
Bedrooms 4
Building Age 100+
Annual Tax Amount $3,645
Tax Year 2025
Property Sub-Type Detached
Property Description
Tucked away on a quiet dead-end street near vibrant Gage Park, this solid 2.5-storey brick home offers an exciting opportunity for the right buyer looking to build equity. Featuring 3+1 bedrooms, 1.5 baths, and a generous kitchen footprint, this home is structurally sound but requires substantial updates throughoutincluding kitchen, bathrooms, flooring, and cosmetic improvements. The main floor offers a spacious layout with a 2-piece powder room, while the upper level has three bedrooms and a 4-piece bath. A bonus room on the third level offers flexible space for an additional bedroom, office, or creative retreat. The deep backyard is overgrown but holds promise with some vision and work. Access to a rear laneway provides private parking for two carsa valuable bonus in the area. While the home is near active railway tracks. This aggressively priced property presents a fantastic canvas for a full renovation, flip, or long-term family home. Gas boiler heating with radiator distribution. Basement is unfinished and ready for storage or potential finishing. Looking for your next project? This could be the one.
Location
State ON
County Hamilton
Community St. Clair
Area Hamilton
Rooms
Basement Full, Unfinished
Kitchen 1
Interior
Interior Features Water Heater
Cooling None
Inclusions Fridge, Stove, Washer, Dryer, 2nd Washer
Exterior
Exterior Feature Deck
Parking Features None
Pool None
Roof Type Asphalt Shingle
Total Parking Spaces 2
Building
Foundation Block
Lited by RE/MAX ESCARPMENT REALTY INC.





