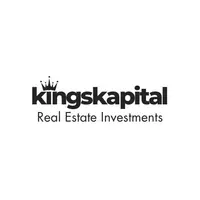REQUEST A TOUR If you would like to see this home without being there in person, select the "Virtual Tour" option and your agent will contact you to discuss available opportunities.
In-PersonVirtual Tour
$ 3,300
New
21 Robertson Davies DR Brampton, ON L7A 1K4
4 Beds
3 Baths
UPDATED:
Key Details
Property Type Single Family Home
Sub Type Detached
Listing Status Active
Purchase Type For Rent
Approx. Sqft 2000-2500
Subdivision Snelgrove
MLS Listing ID W12206450
Style 2-Storey
Bedrooms 4
Building Age 6-15
Property Sub-Type Detached
Property Description
Gorgeous home in North Brampton! Welcome to this completely renovated 4-bedroom, 3-bathroom home in the highly sought-after Snelgrove community. Thoughtfully designed with modern finishes, this home offers the perfect balance of style, comfort, and functionality. Step into the renovated kitchen, a chefs dream featuring granite countertops, stainless steel appliances, a sleek backsplash, an undermount sink, and a spacious breakfast bar. Close to schools and market and highway 410
Location
State ON
County Peel
Community Snelgrove
Area Peel
Rooms
Family Room Yes
Basement Partially Finished
Kitchen 1
Interior
Interior Features Other
Heating Yes
Cooling Central Air
Fireplace Yes
Heat Source Gas
Exterior
Parking Features Private Double
Garage Spaces 2.0
Pool None
Roof Type Shingles
Lot Frontage 41.0
Lot Depth 110.0
Total Parking Spaces 4
Building
Lot Description Irregular Lot
Unit Features Greenbelt/Conservation,Park,Place Of Worship,Public Transit
Foundation Poured Concrete
Listed by RE/MAX REAL ESTATE CENTRE INC.





