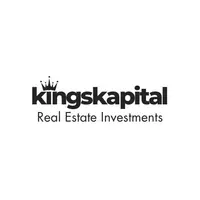8 Lochern RD London South, ON N5Z 4L6
5 Beds
3 Baths
UPDATED:
Key Details
Property Type Single Family Home
Sub Type Detached
Listing Status Active
Purchase Type For Sale
Approx. Sqft 1500-2000
Subdivision South T
MLS Listing ID X12153475
Style 2-Storey
Bedrooms 5
Building Age 31-50
Annual Tax Amount $3,697
Tax Year 2024
Property Sub-Type Detached
Property Description
Location
State ON
County Middlesex
Community South T
Area Middlesex
Rooms
Family Room Yes
Basement Full
Kitchen 1
Separate Den/Office 1
Interior
Interior Features Other
Cooling Central Air
Fireplace Yes
Heat Source Gas
Exterior
Parking Features Private Double
Garage Spaces 1.0
Pool None
Roof Type Fibreglass Shingle
Topography Dry,Flat
Lot Frontage 43.32
Lot Depth 110.23
Total Parking Spaces 5
Building
Unit Features Fenced Yard
Foundation Poured Concrete
Others
Virtual Tour https://my.matterport.com/show/?m=5WduSukyVYE&mls=1





