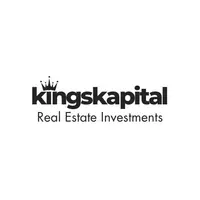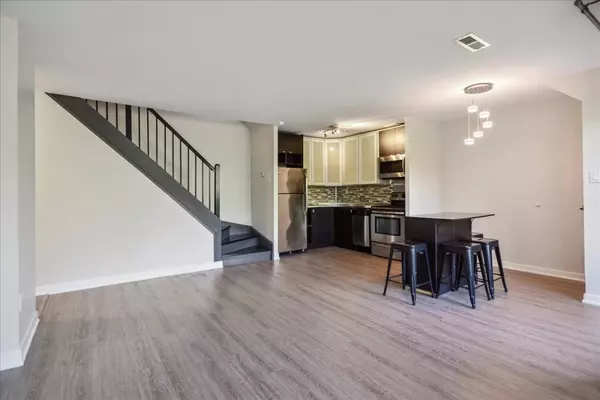REQUEST A TOUR If you would like to see this home without being there in person, select the "Virtual Tour" option and your agent will contact you to discuss available opportunities.
In-PersonVirtual Tour
$ 549,000
Est. payment /mo
Active
2001 Bonnymede ST #46 Mississauga, ON L5J 4H8
3 Beds
2 Baths
UPDATED:
Key Details
Property Type Condo
Sub Type Condo Apartment
Listing Status Active
Purchase Type For Sale
Approx. Sqft 1200-1399
Subdivision Clarkson
MLS Listing ID W12148695
Style 2-Storey
Bedrooms 3
HOA Fees $846
Annual Tax Amount $1,987
Tax Year 2024
Property Sub-Type Condo Apartment
Property Description
This 3-bedroom, 2-bathroom condo offers a spacious and comfortable living space ideal for families or professionals seeking a well-appointed home in the Clarkson neighborhood. The unit is approximately is 1,224 square feet in size and includes one parking spot and a locker, providing convenience and ease of access. The condo is part of a low-rise building and this unit is located on the ground floor but still has an elevated balcony which provides privacy due to the slope of the grade. Residents benefit from amenities such as a gym, exercise room, pool, and sauna, enhancing lifestyle and wellness options. Inside, the condo features afunctional layout with three bedrooms and 1.5 bathrooms including a 2 piece ensuite in the primary bedroom, making it suitable for families or roommates. Located in the vibrant Clarkson area, this property is close to various dining options as well as cafes including. Grocery shopping is convenient with nearby stores such as Metro, M&M Food Market, and Food Basics. The area also offers excellent green spaces like Bradley Park and Twin Spruce Park within walking distance, perfect for outdoor activities. This condo combines comfortable living space, desirable amenities, and a convenient location in a well-established community. Don't miss this opportunity!
Location
State ON
County Peel
Community Clarkson
Area Peel
Rooms
Family Room No
Basement None
Kitchen 1
Interior
Interior Features Carpet Free
Cooling Central Air
Fireplace No
Heat Source Electric
Exterior
Parking Features Private
Garage Spaces 1.0
Exposure North
Total Parking Spaces 1
Balcony Open
Building
Story 1
Unit Features Public Transit
Locker Exclusive
Others
Pets Allowed Restricted
Virtual Tour https://media.otbxair.com/2001-Bonnymede-Dr/idx
Listed by RE/MAX ULTIMATE REALTY INC.





