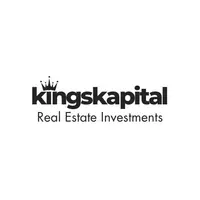43B Fable ST #98 Barrhaven, ON K2J 3K4
3 Beds
3 Baths
UPDATED:
Key Details
Property Type Condo, Townhouse
Sub Type Condo Townhouse
Listing Status Active
Purchase Type For Sale
Approx. Sqft 1800-1999
Subdivision 7701 - Barrhaven - Pheasant Run
MLS Listing ID X12102031
Style 3-Storey
Bedrooms 3
HOA Fees $441
Building Age 31-50
Annual Tax Amount $2,966
Tax Year 2025
Property Sub-Type Condo Townhouse
Property Description
Location
State ON
County Ottawa
Community 7701 - Barrhaven - Pheasant Run
Area Ottawa
Rooms
Family Room Yes
Basement Finished
Kitchen 1
Interior
Interior Features Storage
Cooling Central Air
Fireplace Yes
Heat Source Gas
Exterior
Exterior Feature Year Round Living
Garage Spaces 1.0
Waterfront Description None
Roof Type Asphalt Shingle
Exposure West
Total Parking Spaces 3
Balcony Open
Building
Story 1
Foundation Concrete
Locker None
Others
Pets Allowed Restricted
Virtual Tour https://youriguide.com/43b_fable_st_ottawa_on/





